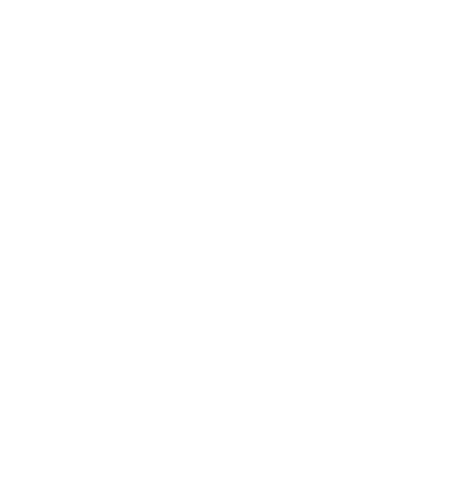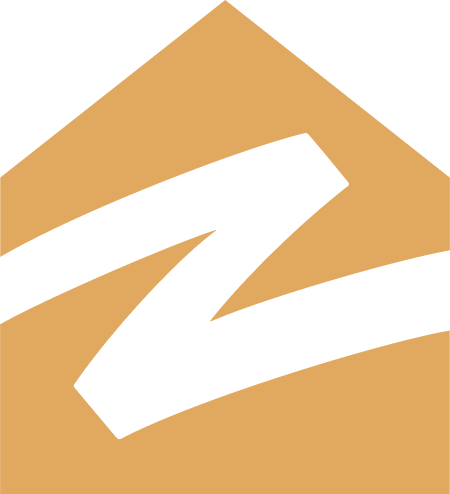31 Letourneau Drive
Jaffrey, NH 03452
Beds
3
Baths
2
Square Ft.
1,367
$395,000
Welcome to this beautifully maintained 3-bedroom, 2-bath ranch—offering the perfect blend of comfort, style, and low-maintenance living. Whether you're a first-time homebuyer or looking to downsize, this charming home provides everything you need in a manageable and inviting space. Step inside to find gleaming hardwood floors, pellet stove, and an… Read More open-concept layout that enhances the sense of space and flow. The bright and airy kitchen features granite countertops, a large center island, stainless steel appliances, and a skylight that fills the room with natural light—ideal for everyday living and entertaining. The primary bedroom offers a peaceful retreat with its own ¾ bath, while two additional main-level bedrooms provide flexibility for guests, hobbies, or a home office. A finished room in the lower level adds even more versatile space, perfect for a den or additional guest area. Enjoy modern conveniences like central air conditioning, propane heat, and a two-car under garage. Outside, relax on the welcoming front porch or entertain on the back deck, accessed through sliding glass doors off the living area. Located just steps from the Cheshire Pond Conservation Area walking trails and close to the Monadnock Mountains, this home offers a tranquil setting with easy access to shopping, dining, and commuter routes. Schedule your private showing today or stop by the open house on Sunday 6/29/25 from 10:30am-12:30pm. Read Less
Courtesy of Sherre Dubis, Redfin Corporation 603-733-4257
Listing Snapshot
Days Online
37
Last Updated
Property Type
Single Family
Beds
3
Full Baths
2
Square Ft.
1,367
Lot Size
0.55 Acres
Year Built
2018
MLS Number
5048655
30 Days Snapshot Of 03452
$369k
-13%
(avg) sold price
6
+50%
homes sold
22
+144%
(avg) days on market
Snapshot
Area Map
Additional Details
Property Access
Road Frontage: TBD
Building
Basement: Yes, 6 rooms, Built in 2018, 1,367 total finished sqft, Total stories: 1, Construction status: Existing, 1,097 unfinished sqft below grade, 1,232 finished sqft above grade, 135 finished sqft below grade
Roof
Asphalt Shingle
Basement
Basement access: Walkout, Full, Partially Finished, Walkout
Floors
Carpet, Hardwood, Tile
Appliances & Equipment
Dishwasher, Microwave, Electric Range, Refrigerator, Electric Water Heater
Heating
Propane, Pellet Stove, Forced Air
Cooling
Central AC
Utilities
Electric: 200+ Amp Service
Garage
Garage: Yes, Garage capacity: 2
Lot
0.55 acres, 2,464 approx. sqft, 23,958 sqft
Parking
Driveway: Paved
Property
Flood Zone: Unknown, Zoning: RB1, Seasonal: No
Sewer
Public
Taxes
Gross amount: $7,852
Find The Perfect Home
'VIP' Listing Search
Whenever a listing hits the market that matches your criteria you will be immediately notified.
Mortgage Calculator
Monthly Payment
$0
Alex Dumas
Agent

Thank you for reaching out! I will be able to read this shortly and get ahold of you so we can chat.
~AlexPlease Select Date
Please Select Type
Similar Listings
Copyright © PrimeMLS, Inc. All Rights Reserved.
This information is deemed reliable, but not guaranteed. The data relating to real estate displayed on this Site comes in part from the IDX Program of PrimeMLS. The information being provided is for consumers' personal, non-commercial use and may not be used for any purpose other than to identify prospective properties consumers may be interested in purchasing. Data last updated .
Data last updated .

Confirm your time
Fill in your details and we will contact you to confirm a time.

Find My Dream Home
Put an experts eye on your home search! You’ll receive personalized matches of results delivered direct to you.


