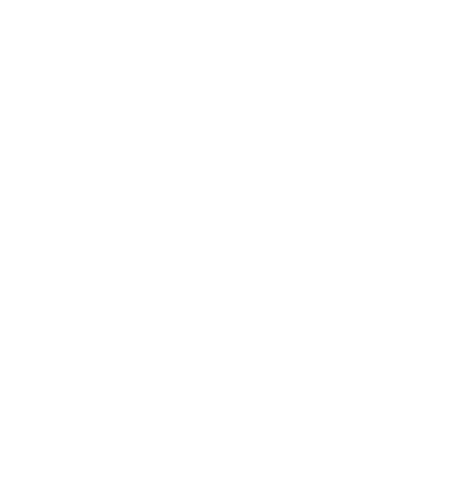68 North Street
Jaffrey, NH 03452
Beds
5
Baths
2
Square Ft.
2,234
$419,900
TIRED OF RANCHES, SPLITS AND CAPES? Then you’ll love this 10 room, 5 bedroom (including a first floor primary bedroom), 2 bath New Englander. It's in very, very good condition and conveniently located just a few minutes walk to the library, the Jaffrey Grade School, Town Offices and the well-known… Read More Park Theatre. Sellers have been excellent stewards, maintaining and improving it to an up-to-date condition. To the left of the closeted entry foyer is a sunny, carpeted living room with 2 skylights. If you had gone to the right you'd be in a lovely dining room, open to the living room and a cool computer nook or office. The center hallway leads to a fully applianced kitchen which was completely redone in 2019 with plenty of cabinets and counter space, a hidden laundry area and pantry closet. To the right is a new 3/4 bath and the primary bedroom. Upstairs you'll find 4 spacious, closeted bedrooms with ceiling fans and a new full bathroom. But wait! We forgot to mention the huge 22’ x 15’ family room with a great view of the landscaped backyard with seasonal brook. There's a screened porch and large side deck also. Recent mechanical systems, low maintenance vinyl siding, a new (2017) roof, town water and town sewer, and a handy shed. Come inside and you'll agree - this home is special! Showings will begin at open houses on Saturday, July 19 and Sunday, July 20 from 10AM - 1PM. Read Less
Courtesy of Marc Tieger, Tieger Realty Co. Inc. 603-532-8765
Listing Snapshot
Days Online
16
Last Updated
Property Type
Single Family
Beds
5
Full Baths
2
Square Ft.
2,234
Lot Size
0.52 Acres
Year Built
1870
MLS Number
5052031
30 Days Snapshot Of 03452
$369k
-13%
(avg) sold price
6
+50%
homes sold
22
+144%
(avg) days on market
Snapshot
Area Map
Additional Details
Property Access
Road Frontage: Yes
Building
Basement: Yes, 10 rooms, Built in 1870, 2,234 total finished sqft, Total stories: 2, Construction status: Existing, 990 unfinished sqft above grade, 1,302 unfinished sqft below grade, 2,234 finished sqft above grade
Roof
Architectural Shingle
Basement
Basement access: Interior, Concrete Floor, Full, Sump Pump, Unfinished, Interior Access, Exterior Access
Floors
Carpet, Vinyl
Appliances & Equipment
Dishwasher, Dryer, Microwave, Refrigerator, Washer, Electric Stove, Electric Water Heater
Heating
Oil, Baseboard, Multi Zone
Cooling
Other
Utilities
Electric Company: Eversource, Electric: 200+ Amp Service, Circuit Breaker(s)
Garage
Garage: No
Lot
0.52 acres, 4,526 approx. sqft, 22,651 sqft
Parking
Driveway: Paved
Property
Flood Zone: No, Zoning: RA2, Seasonal: No
Sewer
Public
Taxes
Gross amount: $7,337
Find The Perfect Home
'VIP' Listing Search
Whenever a listing hits the market that matches your criteria you will be immediately notified.
Mortgage Calculator
Monthly Payment
$0
Alex Dumas
Agent

Thank you for reaching out! I will be able to read this shortly and get ahold of you so we can chat.
~AlexPlease Select Date
Please Select Type
Similar Listings
Copyright © PrimeMLS, Inc. All Rights Reserved.
This information is deemed reliable, but not guaranteed. The data relating to real estate displayed on this Site comes in part from the IDX Program of PrimeMLS. The information being provided is for consumers' personal, non-commercial use and may not be used for any purpose other than to identify prospective properties consumers may be interested in purchasing. Data last updated .
Data last updated .

Confirm your time
Fill in your details and we will contact you to confirm a time.

Find My Dream Home
Put an experts eye on your home search! You’ll receive personalized matches of results delivered direct to you.


