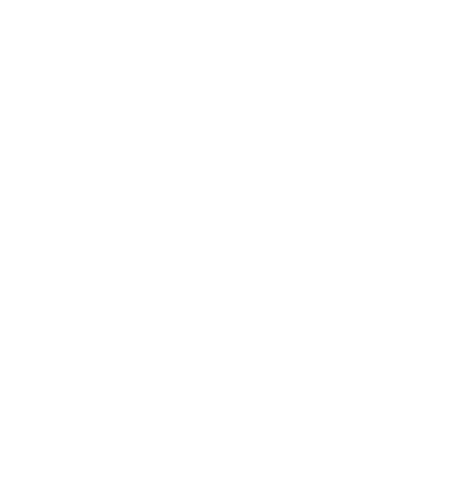31 Coburn Way
Jaffrey, NH 03452
Beds
2
Baths
2
Square Ft.
1,012
$340,000
Welcome to Coburn Woods~ Enjoy the ease of single level living in this charming, detached condo located in the desirable Coburn Woods community in Jaffrey, NH. This home offers the privacy of a standalone residence with the convenience of condo living. Step inside to a bright, sun-filled living room with… Read More vaulted ceiling—perfect for relaxing or entertaining guests. The spacious kitchen and dining area feature ample cabinet and counter space, making meal prep a breeze. Sliding doors lead to a large screened-in porch, the ideal spot for morning coffee or unwinding at the end of the day. The large primary bedroom has a vaulted ceiling, generous closet space, and a large ¾ bath. A second large bedroom and an additional ¾ bath with laundry are just off the living room for convenience. Additional features include front covered porch, first-floor laundry, a 1-car attached garage with direct entry, and a full basement offering additional storage or finishing protentional, and at the end of a cul-de-sac. Within minutes to downtown Jaffrey, local restaurants, the Park Theatre, lakes and Mt. Monadnock. Easy commuting to Massachusetts and points East and West. Showings begin at the Public Open House on Sat Aug 2nd and Sunday Aug 3rd from 11-1. Read Less
Courtesy of Lori Constant, BHG Masiello Peterborough 603-924-8373
Listing Snapshot
Days Online
2
Last Updated
Property Type
Single Family
Beds
2
Full Baths
2
Square Ft.
1,012
Year Built
2003
MLS Number
5054335
30 Days Snapshot Of 03452
$369k
-13%
(avg) sold price
6
+50%
homes sold
22
+144%
(avg) days on market
Snapshot
Area Map
Additional Details
Property Access
Road Frontage: No
Building
Basement: Yes, 4 rooms, Built in 2003, 1,012 total finished sqft, Total stories: 1, Construction status: Existing, 1,012 unfinished sqft below grade, 1,012 finished sqft above grade
Roof
Asphalt Shingle
Basement
Basement access: Interior, Bulkhead, Concrete, Full, Interior Stairs, Sump Pump, Unfinished, Interior Access, Basement Stairs
Floors
Carpet, Vinyl
Appliances & Equipment
Dishwasher, Dryer, Refrigerator, Washer, Electric Stove, Water Heater off Boiler
Heating
Baseboard, Hot Water
Cooling
None
Utilities
Electric Company: Eversource, Electric: 100 Amp Service, Circuit Breaker(s)
Fees
Fee: 200, Fee Frequency: Monthly, Fee Includes: Landscaping, Plowing, Sewer, Condo Association Fee, Fee 2: 300, Fee 2 Frequency: One-Time, Fee 2 Includes: Condo Association Fee
Garage
Garage: Yes, Garage capacity: 1
Lot
2,024 approx. sqft
Parking
Driveway: Paved
Property
Units per building: 1, Flood Zone: No, Zoning: R1, Seasonal: No
Sewer
Community, Leach Field, Private, Septic Shared
Taxes
Gross amount: $5,041
Find The Perfect Home
'VIP' Listing Search
Whenever a listing hits the market that matches your criteria you will be immediately notified.
Mortgage Calculator
Monthly Payment
$0
Alex Dumas
Agent

Thank you for reaching out! I will be able to read this shortly and get ahold of you so we can chat.
~AlexPlease Select Date
Please Select Type
Similar Listings
Copyright © PrimeMLS, Inc. All Rights Reserved.
This information is deemed reliable, but not guaranteed. The data relating to real estate displayed on this Site comes in part from the IDX Program of PrimeMLS. The information being provided is for consumers' personal, non-commercial use and may not be used for any purpose other than to identify prospective properties consumers may be interested in purchasing. Data last updated .
Data last updated .

Confirm your time
Fill in your details and we will contact you to confirm a time.

Find My Dream Home
Put an experts eye on your home search! You’ll receive personalized matches of results delivered direct to you.


