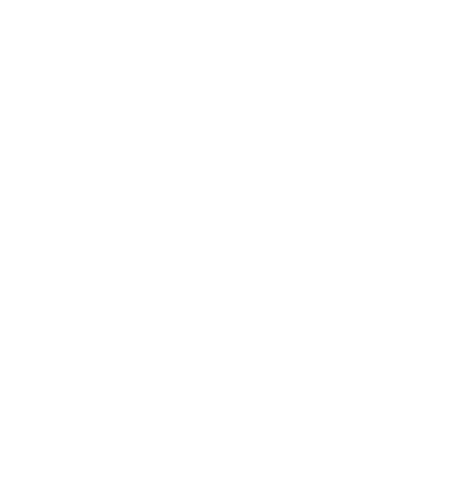30 Cataract Avenue
Dover, NH 03820
Beds
4
Baths
2
Square Ft.
2,323
$775,000
Architectural charm meets modern flair in this distinctively reimagined multi-level home in one of Dover’s most desirable locations. Set on 1.39 acres abutting the Bellamy Reservoir, this 4-bedroom retreat offers a rare blend of vintage-modern aesthetic with thoughtful updates. Step inside to a spacious living room with a grand fireplace… Read More and vaulted ceilings bathed in natural light from tall custom windows. Step directly outside onto your patio—ideal for entertaining or peaceful outdoor living. The lower level features hardwood and luxury vinyl plank flooring throughout, with two generously sized bedrooms and a full connected bath complete with a custom-tiled shower and dual-sink vanity. Just down the hall, an updated kitchen features quartzite countertops, stainless steel appliances, built-in cabinetry, and a wall oven—designed for both everyday ease and hosting. Upstairs, you’ll find two additional bedrooms, a second full bath, and an encloseable loft space with a standing bar, perfect for entertaining or flexible lounging. Additional highlights include updated ductless mini-splits, an oversized 2.5-car attached garage, and a recent conversion to city water and sewer. This home balances architectural appeal with modern comfort, all in a location that offers both privacy and convenience—just around the corner from Dover High, a short walk to Bellamy Park, downtown shopping, and Route 16. A rare find for buyers seeking inspired design and everyday comfort! Read Less
Courtesy of Carl Krukoff, SRE Brokers 603-431-1443
Listing Snapshot
Days Online
1
Last Updated
Property Type
Single Family
Beds
4
Full Baths
2
Square Ft.
2,323
Lot Size
1.39 Acres
Year Built
1952
MLS Number
5054868
30 Days Snapshot Of 03820
$560k
-18%
(avg) sold price
41
+51%
homes sold
15
+25%
(avg) days on market
Snapshot
Area Map
Additional Details
Lot
1.39 acres, 2,723 approx. sqft, 60,548 sqft
Property Access
Road Frontage: Yes
Building
Basement: Yes, 4 rooms, Built in 1952, 2,323 total finished sqft, Total stories: 2, Construction status: Existing, 400 unfinished sqft below grade, 2,323 finished sqft above grade
Roof
Other Shingle
Basement
Basement access: Interior, Partial
Appliances & Equipment
Electric Cooktop
Heating
Natural Gas, Oil, Hot Water
Cooling
Mini Split
Water Features
Water restrictions: Unknown, Water body type: Reservoir
Utilities
Electric: Circuit Breaker(s)
Garage
Garage: Yes, Garage capacity: 3
Parking
Driveway: Paved
Property
Flood Zone: Land Only, Zoning: R-12, Owned Land: Yes, Seasonal: No
Sewer
Public
Taxes
Gross amount: $9,497
Find The Perfect Home
'VIP' Listing Search
Whenever a listing hits the market that matches your criteria you will be immediately notified.
Mortgage Calculator
Monthly Payment
$0
Alex Dumas
Agent

Thank you for reaching out! I will be able to read this shortly and get ahold of you so we can chat.
~AlexPlease Select Date
Please Select Type
Similar Listings
Copyright © PrimeMLS, Inc. All Rights Reserved.
This information is deemed reliable, but not guaranteed. The data relating to real estate displayed on this Site comes in part from the IDX Program of PrimeMLS. The information being provided is for consumers' personal, non-commercial use and may not be used for any purpose other than to identify prospective properties consumers may be interested in purchasing. Data last updated .
Data last updated .

Confirm your time
Fill in your details and we will contact you to confirm a time.

Find My Dream Home
Put an experts eye on your home search! You’ll receive personalized matches of results delivered direct to you.


