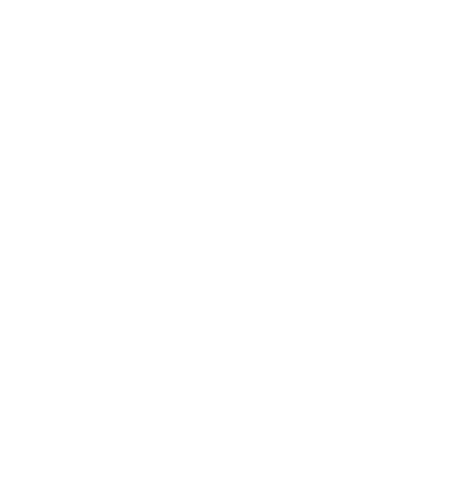75 Main Street
Jaffrey, NH 03452
Beds
4
Baths
4
Square Ft.
3,388
$729,900
1935 Colonial features beautiful built-ins, window seats, moulding, glass curtained or solid panel doors and hardwood floors throughout. New paint, new roof, solar panels, new boiler and planting of heritage fruit trees plus modern, easy clean, energy efficient windows. It 8+ acre in-town setting is near the library, churches, Park… Read More Theater, art venues, restaurants, schools, and town hall. The front entry, flanked by two coat closets, opens to a gracious foyer with sweeping bridal staircase. Front to back living room boasts a fireplace surrounded by built-in cabinets, a window seat and French doors to a large sunroom accessing a fenced yard, flower and vegetable gardens. A dining room with 3 lit china cabinets is linked through a butlert's pantry to the granite countertopped kitchen with cherry cabinets, breakfast nook accessing a glass enclosed porch. Pine panelled library, 1/2 bath, Harry Potter closet, back hall with back stairs, attached garage complete the first floor. Upstairs is the primary bedroom suite with fireplace, heated floor tiled bath with two person soaking tub and separate 4 faucet tiled shower plus dressing room/walk-in closet. Two family bedrooms, hall bath with jetted tub, large walk up attic. Back staircase to private bed/sitting room with adjacent full bath. (AirBnB?) Full basement with laundry hookups. Automatic generator, RV storage, sheds. Potential multi-family lot subdivision possible with town approval -sell or create family compound? Read Less
Courtesy of Heather Peterson, Four Seasons Sotheby's International Realty 603-924-3321
Listing Snapshot
Days Online
127
Last Updated
Property Type
Single Family
Beds
4
Full Baths
3
Partial Baths
1
Square Ft.
3,388
Lot Size
8.46 Acres
Year Built
1935
MLS Number
5055288
30 Days Snapshot Of 03452
$453k
+14%
(avg) sold price
9
+12%
homes sold
84
+110%
(avg) days on market
Snapshot
Area Map
Additional Details
Property Access
Road Frontage: Yes
Building
Basement: Yes, 10 rooms, Built in 1935, 3,388 total finished sqft, Total stories: 2, Construction status: Existing, 1,316 unfinished sqft below grade, 3,388 finished sqft above grade
Roof
Asphalt Shingle
Basement
Basement access: Interior, Concrete, Concrete Floor, Full, Unfinished
Floors
Hardwood, Tile
Appliances & Equipment
Dishwasher, Electric Range, Refrigerator
Heating
Oil, Steam
Cooling
None
Utilities
Electric: 200+ Amp Service, Circuit Breaker(s)
Garage
Garage: Yes, Garage capacity: 2
Lot
8.46 acres, 4,704 approx. sqft, 368,518 sqft
Parking
Driveway: Paved
Property
Flood Zone: No, Zoning: General Bus. A District, Seasonal: No
Sewer
Public
Taxes
Tax year: On 8.4A, Gross amount: $12,992
Find The Perfect Home
'VIP' Listing Search
Whenever a listing hits the market that matches your criteria you will be immediately notified.
Mortgage Calculator
Monthly Payment
$0
Alex Dumas
Agent

Thank you for reaching out! I will be able to read this shortly and get ahold of you so we can chat.
~AlexPlease Select Date
Please Select Type
Similar Listings
Copyright © PrimeMLS, Inc. All Rights Reserved.
This information is deemed reliable, but not guaranteed. The data relating to real estate displayed on this Site comes in part from the IDX Program of PrimeMLS. The information being provided is for consumers' personal, non-commercial use and may not be used for any purpose other than to identify prospective properties consumers may be interested in purchasing. Data last updated .
Data last updated .

Confirm your time
Fill in your details and we will contact you to confirm a time.

Find My Dream Home
Put an experts eye on your home search! You’ll receive personalized matches of results delivered direct to you.


