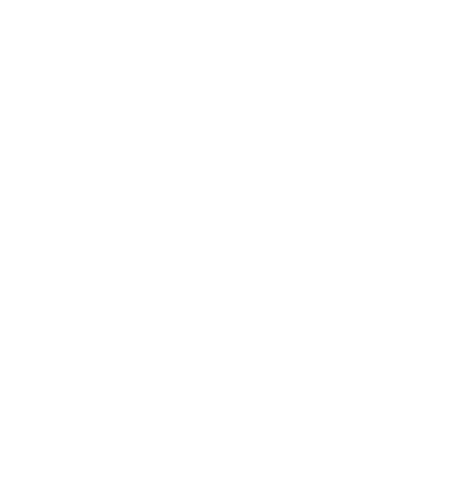40 Bowman Street
Laconia, NH 03246
Beds
4
Baths
3
Square Ft.
2,030
$399,900
This absolutely charming, and completely affordable 4 bedroom 2 1/2 bath New Englander is located within walking distance of downtown Laconia. The kitchen is a chef's dream with a center island, spacious countertops, generous storage and functional pantry. Off the kitchen is the formal Dining Room with plenty of room for holiday… Read More gatherings.The fireplaced living room, with ornate moldings and large windows has plenty of space for movie night and the electric fire insert is perfect for chilly evenings. Behind the kitchen is a first floor laundry, a full bath and direct access to the big backyard, perfect for the dogs and kids! The stunning pine floors and beautiful built-ins showcase old world craftsmanship from when the home was originally built in the 1850's. The second floor boasts 4 (yes 4!) bedrooms, a sweet utility space (currently used as a sewing room), 2 large closets, a full bathroom and an additional half bath. The home has recently been refreshed and updated with new vinyl siding, new vinyl windows, new light fixtures and a new stairway to the basement. The covered front porch is a great place to unwind after a busy day and is a perfect spot for grilling and relaxing with a glass of wine. Close to schools, skiing, beaches, stores, shopping, restaurants, boating and everything Laconia is famous for. Open the door to a new beginning. 40 Bowman is where your story begins! *Delayed showings until Open House on Sunday Aug 17th, 12 to 3 pm. Read Less
Courtesy of David Cleveland, Coldwell Banker LIFESTYLES Cell: 603-748-4738
Listing Snapshot
Days Online
10
Last Updated
Property Type
Single Family
Beds
4
Full Baths
2
Partial Baths
1
Square Ft.
2,030
Lot Size
0.19 Acres
Year Built
1852
MLS Number
5055859
30 Days Snapshot Of 03246
$447k
-16%
(avg) sold price
45
+45%
homes sold
24
-50%
(avg) days on market
Snapshot
Area Map
Additional Details
Sewer
Public
Property Access
Road Frontage: Yes
Building
Basement: Yes, 9 rooms, Built in 1852, 2,030 total finished sqft, Total stories: 2, Construction status: Existing, 1,092 unfinished sqft below grade, 2,030 finished sqft above grade
Roof
Asphalt Shingle
Basement
Basement access: Walkout, Unfinished
Floors
Carpet, Wood
Appliances & Equipment
Dishwasher, Dryer, Electric Range, Refrigerator, Washer, Electric Water Heater
Heating
Oil, Hot Water
Cooling
None
Utilities
Electric Company: Eversource, Phone Company: Verizon, Electric: 200+ Amp Service, Circuit Breaker(s)
Garage
Garage: No
Lot
0.19 acres, 3,122 approx. sqft, 8,276 sqft
Parking
Driveway: Paved
Property
Flood Zone: No, Zoning: RG, Seasonal: No
Taxes
Gross amount: $4,462
Find The Perfect Home
'VIP' Listing Search
Whenever a listing hits the market that matches your criteria you will be immediately notified.
Mortgage Calculator
Monthly Payment
$0
Alex Dumas
Agent

Thank you for reaching out! I will be able to read this shortly and get ahold of you so we can chat.
~AlexPlease Select Date
Please Select Type
Similar Listings
Copyright © PrimeMLS, Inc. All Rights Reserved.
This information is deemed reliable, but not guaranteed. The data relating to real estate displayed on this Site comes in part from the IDX Program of PrimeMLS. The information being provided is for consumers' personal, non-commercial use and may not be used for any purpose other than to identify prospective properties consumers may be interested in purchasing. Data last updated .
Data last updated .

Confirm your time
Fill in your details and we will contact you to confirm a time.

Find My Dream Home
Put an experts eye on your home search! You’ll receive personalized matches of results delivered direct to you.


