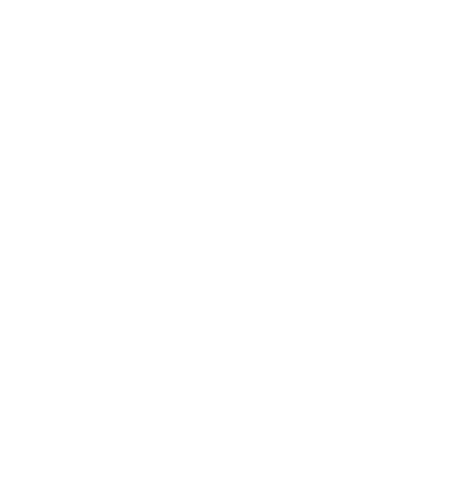42 Kristen Drive
Laconia, NH 03246
Beds
3
Baths
3
Square Ft.
2,058
$529,000
Breakwater Condominiums on Lake Winnipesaukee’s Paugus Bay. Enjoy four-season living in a waterfront association with day docking, a beautiful in-ground pool and clubhouse, tennis/basketball courts, and wide, level lawns with lake views. Quiet end-of-road setting for this light-filled 3 BR / 3 BA townhouse offering partial lake views and ~2,000±… Read More SF across three finished levels. The main floor features an open, vaulted living/dining area and an updated island kitchen, all connecting to expansive composite decking (approx. 574± SF) for easy indoor–outdoor living. Upstairs, a comfortable bedroom level includes a primary suite with full bath and an additional deck. The finished walk-out lower level adds flexible space for a media/game room, home office, or guest overflow and opens to a ground-level patio. Recent improvements include a completely new kitchen, roof, siding, windows, and decks, so just move in and enjoy. Association highlights: day dock (no deeded slip), pool/clubhouse, courts, and overflow parking. Superb Lakes Region location minutes to Gunstock Mountain Resort, Laconia Country Club, BankNH Pavilion, marinas, restaurants, theaters, and trails. Pet policy per association. A polished, low-maintenance base for boating, skiing, and everything Winnipesaukee. Read Less
Courtesy of Corina Cisneros, EXP Realty Cell: 603-273-6160
Listing Snapshot
Days Online
0
Last Updated
Property Type
Condo
Beds
3
Full Baths
3
Square Ft.
2,058
Year Built
1994
MLS Number
5061863
30 Days Snapshot Of 03246
$707k
+64%
(avg) sold price
27
-37%
homes sold
29
+45%
(avg) days on market
Snapshot
Area Map
Additional Details
Property
Seasonal: No, Units per building: 2, Flood Zone: Unknown, Zoning: RS
Property Access
Road Frontage: Yes
Building
Basement: Yes, 14 rooms, Built in 1994, 2,058 total finished sqft, Total stories: 1.75, Construction status: Existing, 112 unfinished sqft below grade, 1,274 finished sqft above grade, 784 finished sqft below grade
Roof
Shingle
Basement
Basement access: Walkout, Climate Controlled, Finished, Full, Insulated, Interior Stairs, Walkout, Interior Access
Floors
Carpet, Tile, Vinyl Plank
Appliances & Equipment
Dishwasher, Dryer, Microwave, Electric Range, Refrigerator, Washer, Water Heater off Boiler
Heating
Oil, Baseboard, Hot Water
Cooling
Mini Split
Water Features
Water restrictions: Unknown, Water body type: Lake
Utilities
Electric Company: Eversource, Electric: 100 Amp Service, Circuit Breaker(s)
Fees
Fee: 710, Fee Frequency: Monthly, Fee Includes: Landscaping, Plowing, Recreation, Trash, Condo Association Fee, Fee 2: 3000, Fee 2 Frequency: One-Time, Fee 2 Includes: Buy In Fee
Garage
Garage: No
Lot
2,170 approx. sqft
Parking
Driveway: Common/Shared, Paved
Sewer
Public
Taxes
Gross amount: $6,020
Find The Perfect Home
'VIP' Listing Search
Whenever a listing hits the market that matches your criteria you will be immediately notified.
Mortgage Calculator
Monthly Payment
$0
Alex Dumas
Agent

Thank you for reaching out! I will be able to read this shortly and get ahold of you so we can chat.
~AlexPlease Select Date
Please Select Type
Similar Listings
Copyright © PrimeMLS, Inc. All Rights Reserved.
This information is deemed reliable, but not guaranteed. The data relating to real estate displayed on this Site comes in part from the IDX Program of PrimeMLS. The information being provided is for consumers' personal, non-commercial use and may not be used for any purpose other than to identify prospective properties consumers may be interested in purchasing. Data last updated .
Data last updated .

Confirm your time
Fill in your details and we will contact you to confirm a time.

Find My Dream Home
Put an experts eye on your home search! You’ll receive personalized matches of results delivered direct to you.


