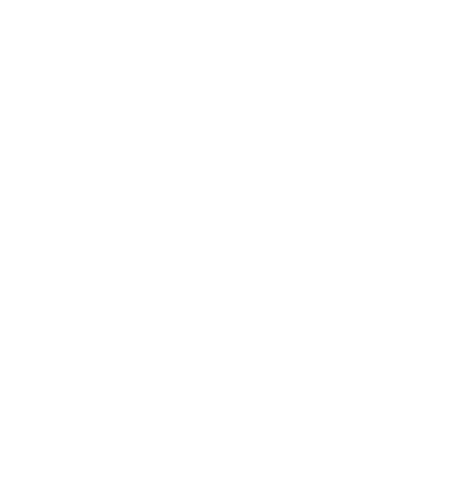1261 Old North Main Street
Laconia, NH 03246
Beds
4
Baths
5
Square Ft.
3,191
$769,000
MOTIVATED SELLERS!! Discover the elegance of modern living at 1261 Old N Main Street in Laconia, NH. This exquisite home spans 3,191 square feet, offering four spacious bedrooms and 3.5 luxurious bathrooms. Set on a generous 23,958 square foot lot, the property is located in a very sought after neighborhood.… Read More Upon entering, you'll be captivated by the gorgeous hardwood floors that flow throughout the home, leading you into an open-concept family room with an inviting atmosphere. The residence features two primary suites, perfect for accommodating guests or creating a private oasis. The kitchen is a culinary dream with ample space for entertaining. Step outside to enjoy the beautifully landscaped backyard, where a multi level Trex deck overlooks the sparkling inground pool, providing the ultimate setting for relaxation. For those seeking an active lifestyle, the home includes an exercise room and a partially finished basement, perfect for a game room or additional living space. Additional amenities include a convenient washer/dryer in-unit, ample parking with an attached garage, and private outdoor space to enjoy the tranquil surroundings. This property seamlessly combines luxury with functionality, making it a remarkable place to call home. Seller is a licensed real estate agent. Open House Saturday November 1, 2025 10:00AM- 12:00PM Read Less
Courtesy of Cristen Campbell, Compass New England, LLC 603-319-4660
Listing Snapshot
Days Online
39
Last Updated
Property Type
Single Family
Beds
4
Full Baths
3
Partial Baths
2
Square Ft.
3,191
Lot Size
0.55 Acres
Year Built
1912
MLS Number
5061945
30 Days Snapshot Of 03246
$668k
+9%
(avg) sold price
30
+25%
homes sold
63
+61%
(avg) days on market
Snapshot
Area Map
Additional Details
Property Access
Road Frontage: Yes
Building
Basement: Yes, 14 rooms, Built in 1912, 3,191 total finished sqft, Total stories: 2, Construction status: Existing, 676 unfinished sqft below grade, 2,554 finished sqft above grade, 637 finished sqft below grade
Roof
Metal, Asphalt Shingle
Basement
Basement access: Walkout, Concrete Floor, Finished, Insulated, Partially Finished, Storage Space, Sump Pump, Walkout, Exterior Access
Floors
Ceramic Tile, Concrete, Hardwood, Tile, Vinyl Plank
Appliances & Equipment
Gas Cooktop, Dishwasher, Dryer, Range Hood, Microwave, Mini Fridge, Gas Range, Refrigerator, Washer, Tankless Water Heater, Wine Cooler, Exhaust Fan
Heating
Baseboard, Hot Water, Multi Zone
Cooling
None
Utilities
Electric: 100 Amp Service, Circuit Breaker(s)
Garage
Garage: Yes, Garage capacity: 2
Lot
0.55 acres, 3,867 approx. sqft, 23,958 sqft
Parking
Driveway: Paved
Property
Flood Zone: Unknown, Zoning: residential, Seasonal: No
Sewer
Public
Taxes
Gross amount: $7,934
Find The Perfect Home
'VIP' Listing Search
Whenever a listing hits the market that matches your criteria you will be immediately notified.
Mortgage Calculator
Monthly Payment
$0
Alex Dumas
Agent

Thank you for reaching out! I will be able to read this shortly and get ahold of you so we can chat.
~AlexPlease Select Date
Please Select Type
Similar Listings
Copyright © PrimeMLS, Inc. All Rights Reserved.
This information is deemed reliable, but not guaranteed. The data relating to real estate displayed on this Site comes in part from the IDX Program of PrimeMLS. The information being provided is for consumers' personal, non-commercial use and may not be used for any purpose other than to identify prospective properties consumers may be interested in purchasing. Data last updated .
Data last updated .

Confirm your time
Fill in your details and we will contact you to confirm a time.

Find My Dream Home
Put an experts eye on your home search! You’ll receive personalized matches of results delivered direct to you.


