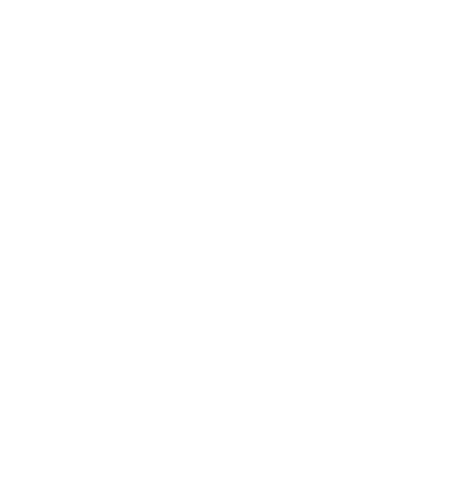10 Birdie Way
Laconia, NH 03246
Beds
2
Baths
2
Square Ft.
1,404
$499,900
Please note ** Significant price reduction! You will immediately see the care and pride of ownership of this lovely 2 plus bedroom condo as you enter. From the immaculate great room, you will see the bubbling fountain & pond and the golf course just beyond. A long list of upgrades… Read More and improvements are part of the package. This includes a new Rinnai heater, luxury wood laminate flooring, updated bathrooms and kitchen, skylights, washer and dryer and much more. The main level great room has a high airy vaulted ceiling, and a brick wood burning fireplace for chilly evenings. There is also a bedroom with a full bath and an additional bedroom/den, plenty of room for family and overnight guests. There is also a well appointed dining area with a custom built-in and a wet bar. The screen porch is ideal for relaxing and enjoying the view. The upper level has a spacious bedroom with a full private bath. There is also a large storage area for all the extras. Just steps across the courtyard to the private Golf Village pool and just down the street you will enjoy all of the great amenities South Down Shores has to offer. With over 4,000 feet of water frontage on Lake Winnipesaukee, this is a true Lakes region playground for everyone to enjoy. Close to all amenities, boating, hiking, dining, shopping, golf, music and so much more. Trailer and kayak storage are a plus.. sign up on the wait list for next availablity. OPEN HOUSE ! AGENTS and BUYERS. Thursday October 23rd from 12-2pm Read Less
Courtesy of Judith Mcshane, Coldwell Banker Realty Gilford NH Off: 603-524-2255
Listing Snapshot
Days Online
24
Last Updated
Property Type
Condo
Beds
2
Full Baths
2
Square Ft.
1,404
Year Built
1985
MLS Number
5063467
30 Days Snapshot Of 03246
$686k
-8%
(avg) sold price
29
-3%
homes sold
66
+100%
(avg) days on market
Snapshot
Area Map
Additional Details
Property Access
Road Frontage: No
Building
Basement: No, 6 rooms, Built in 1985, 1,404 total finished sqft, Total stories: 2, Construction status: Existing, 1,404 finished sqft above grade
Roof
Architectural Shingle
Floors
Carpet, Tile, Vinyl Plank
Appliances & Equipment
Dishwasher, Dryer, Microwave, Electric Range, Refrigerator, Washer, Electric Water Heater
Heating
Multi Fuel, Direct Vent, Electric, Vented Gas Heater, Monitor Type, Other
Cooling
Other
Water Features
Water restrictions: Unknown, Water body type: Lake
Utilities
Electric Company: Eversource, Electric: 200+ Amp Service, Circuit Breaker(s)
Fees
Fee: 473, Fee Frequency: Monthly, Fee Includes: Landscaping, Plowing, Trash, Condo Association Fee, HOA Fee, Fee 2: 130, Fee 2 Frequency: Monthly, Fee 2 Includes: Landscaping, Other, Recreation, Condo Association Fee
Garage
Garage: No
Lot
1,404 approx. sqft
Parking
Driveway: Common/Shared, Gated, Paved
Property
Units per building: 2, Flood Zone: No, Zoning: SFR, Seasonal: No
Sewer
Public
Taxes
Gross amount: $6,207
Find The Perfect Home
'VIP' Listing Search
Whenever a listing hits the market that matches your criteria you will be immediately notified.
Mortgage Calculator
Monthly Payment
$0
Alex Dumas
Agent

Thank you for reaching out! I will be able to read this shortly and get ahold of you so we can chat.
~AlexPlease Select Date
Please Select Type
Similar Listings
Copyright © PrimeMLS, Inc. All Rights Reserved.
This information is deemed reliable, but not guaranteed. The data relating to real estate displayed on this Site comes in part from the IDX Program of PrimeMLS. The information being provided is for consumers' personal, non-commercial use and may not be used for any purpose other than to identify prospective properties consumers may be interested in purchasing. Data last updated .
Data last updated .

Confirm your time
Fill in your details and we will contact you to confirm a time.

Find My Dream Home
Put an experts eye on your home search! You’ll receive personalized matches of results delivered direct to you.


